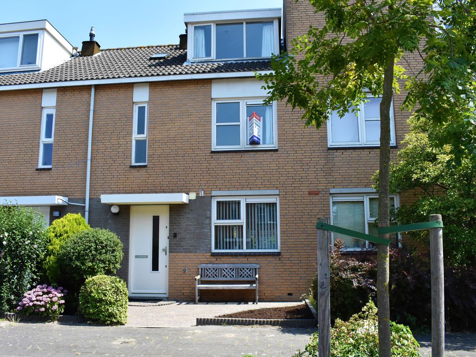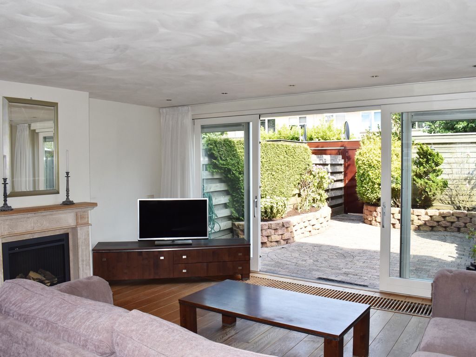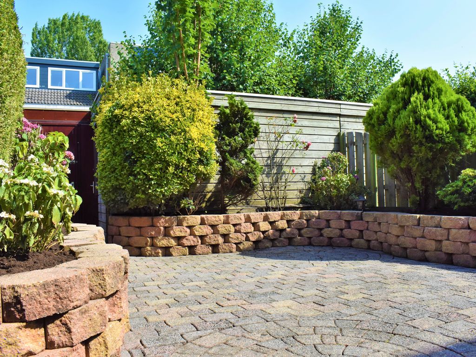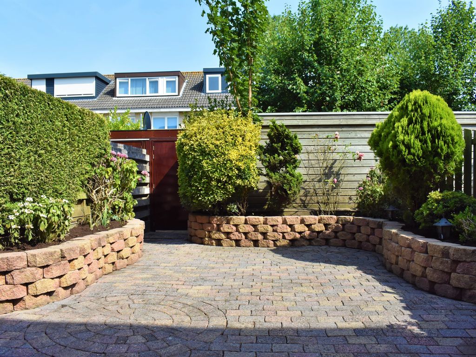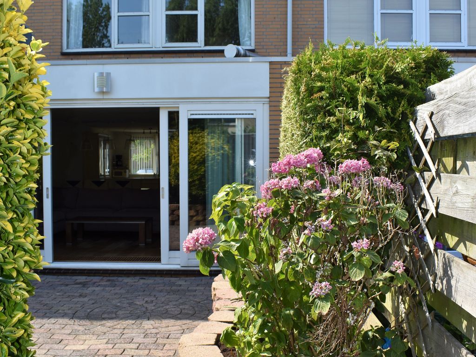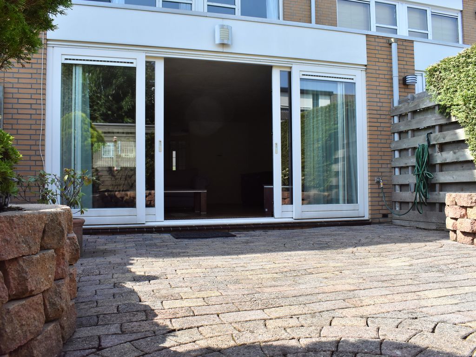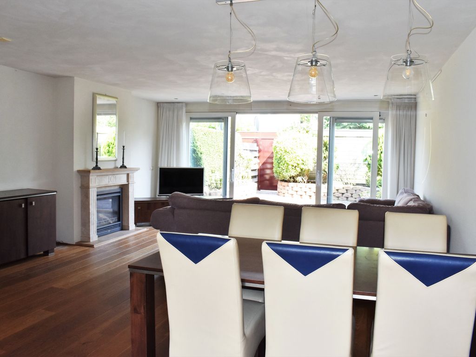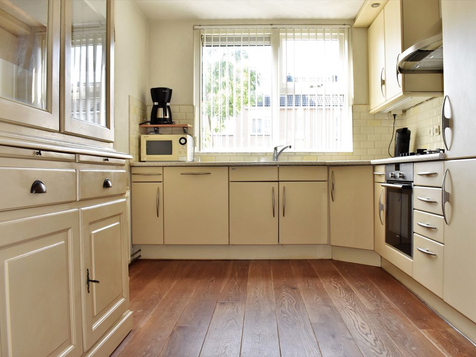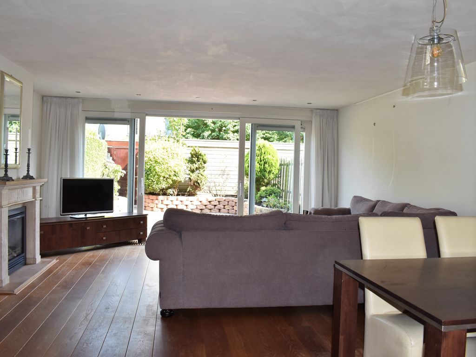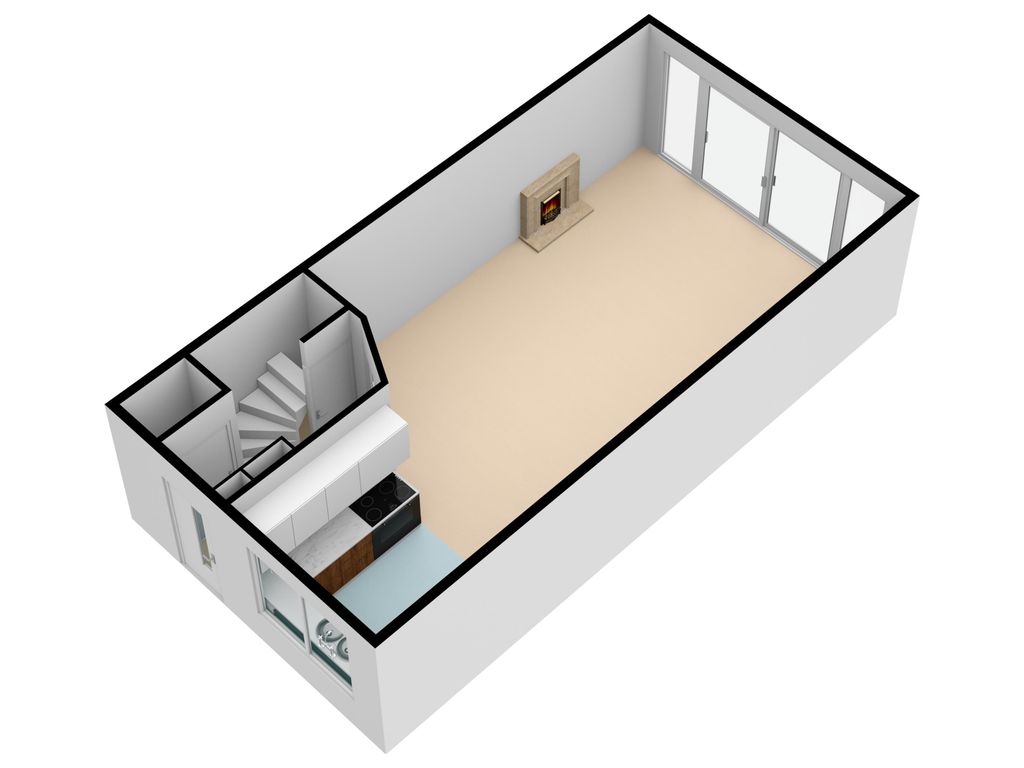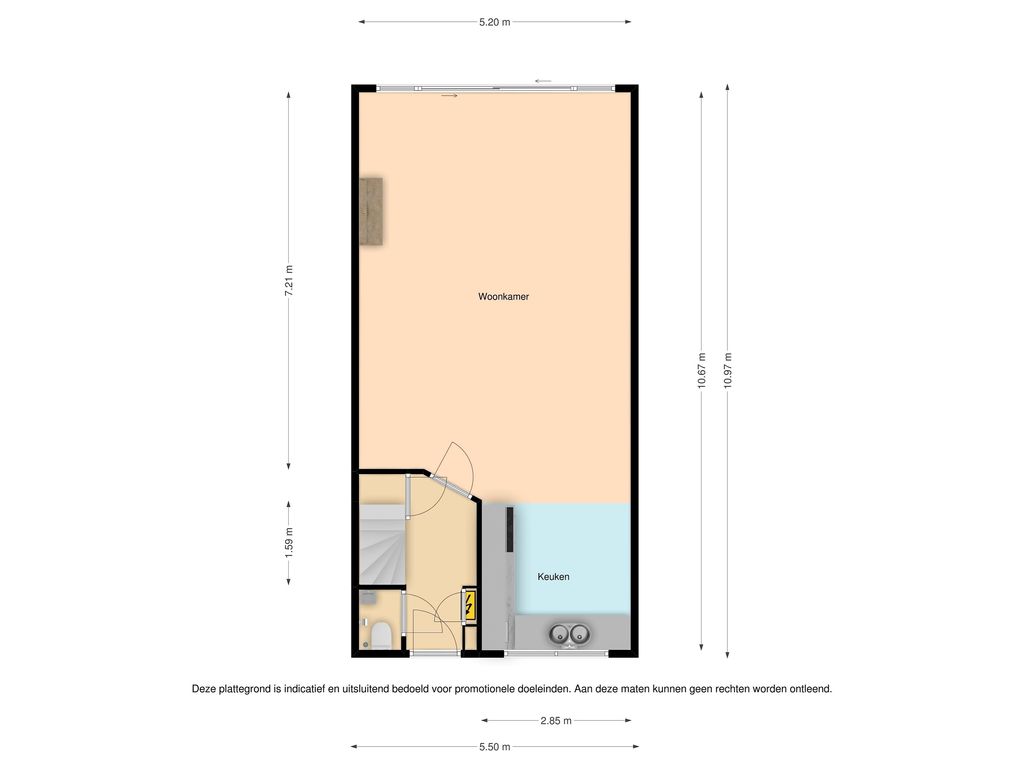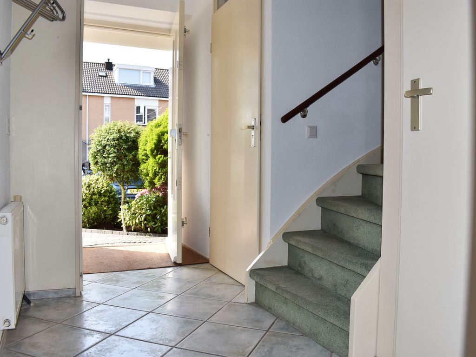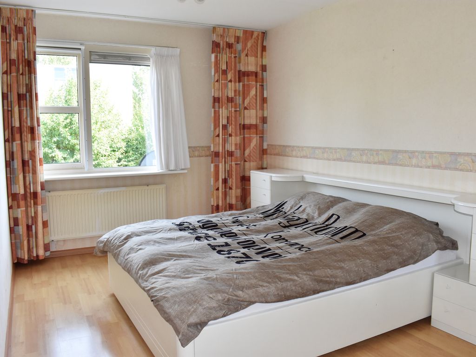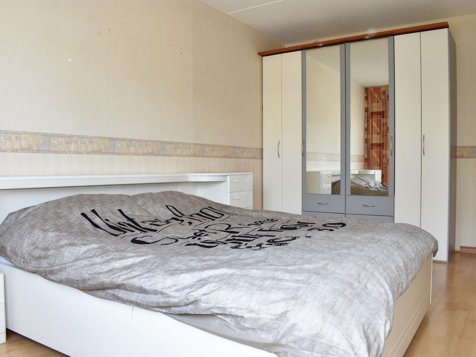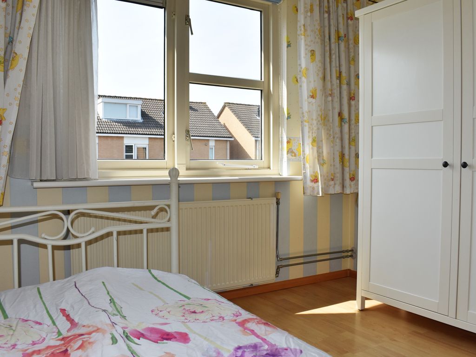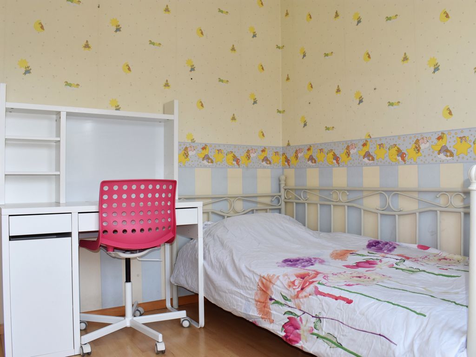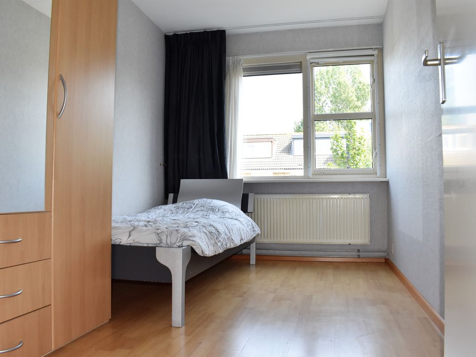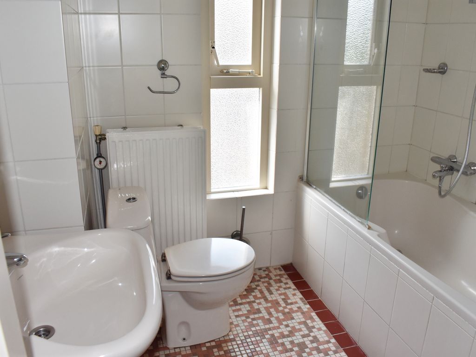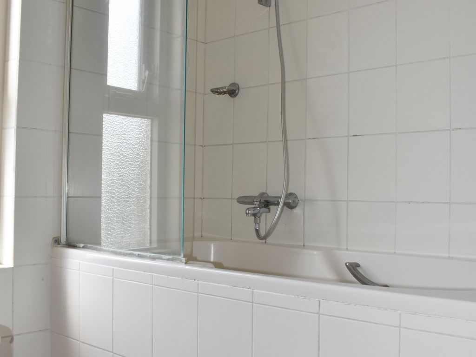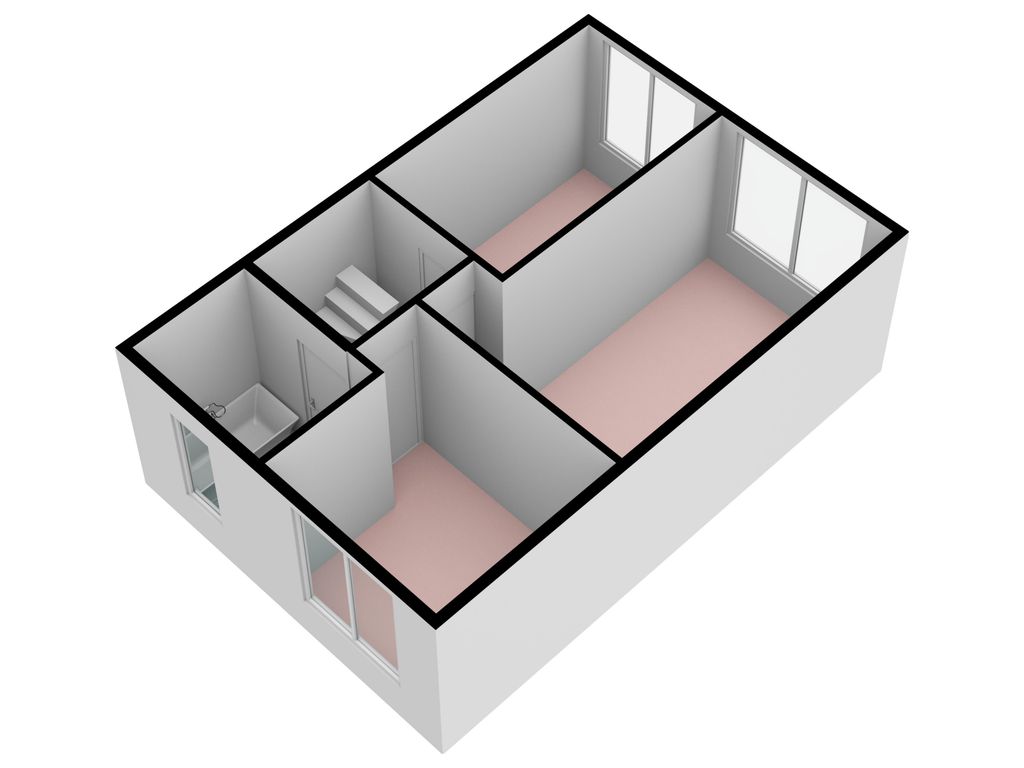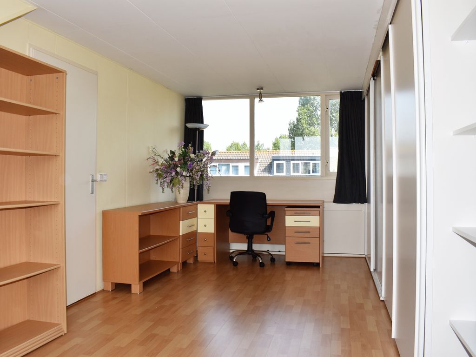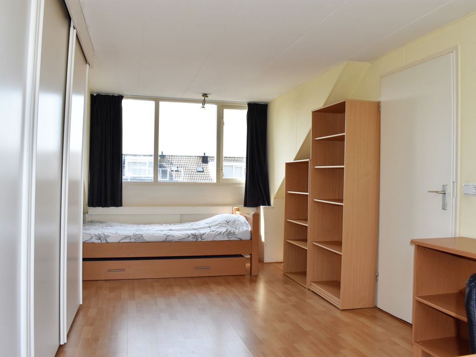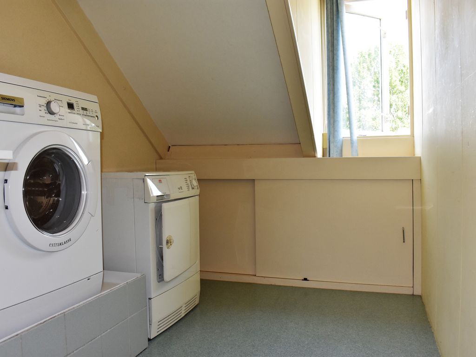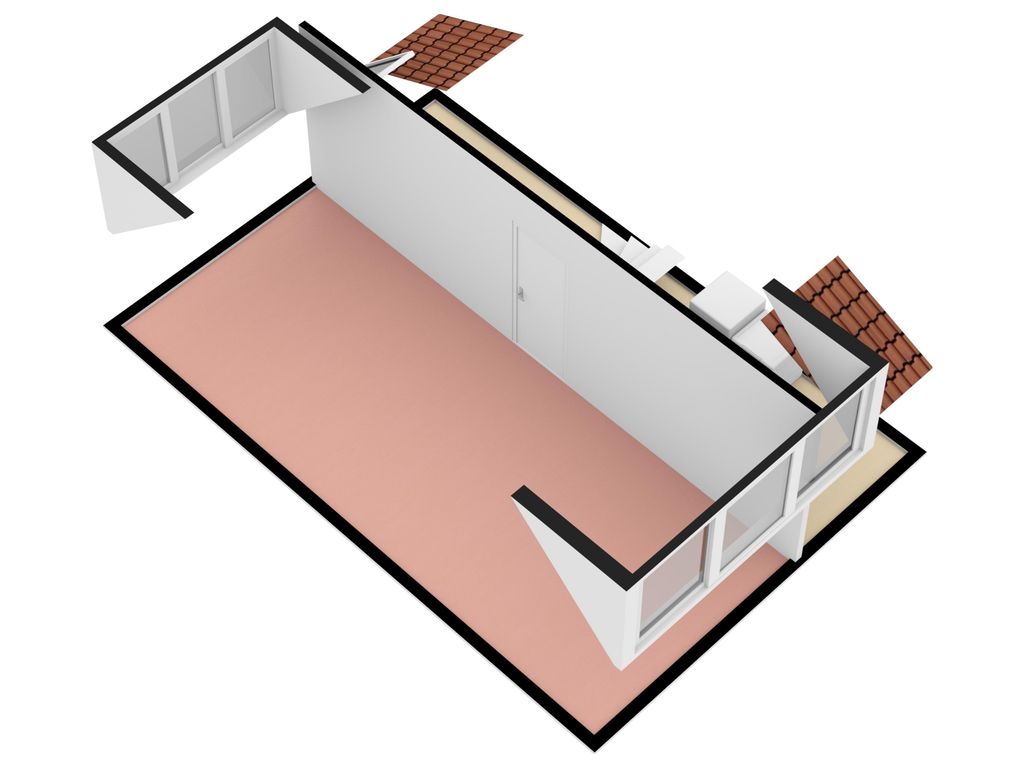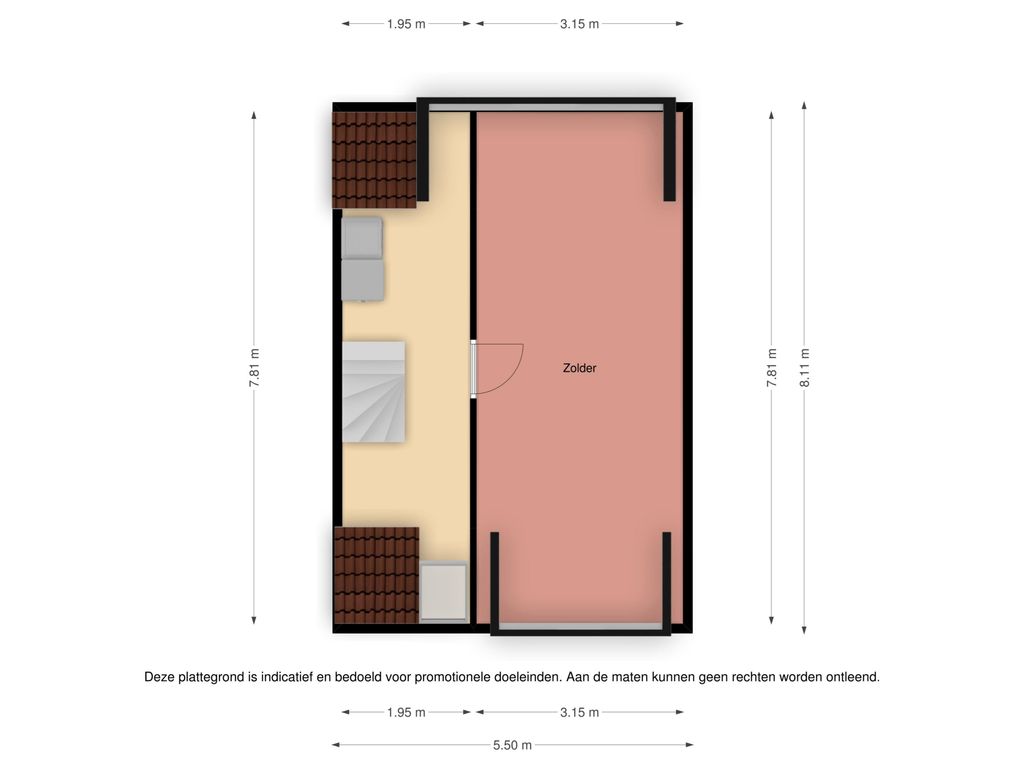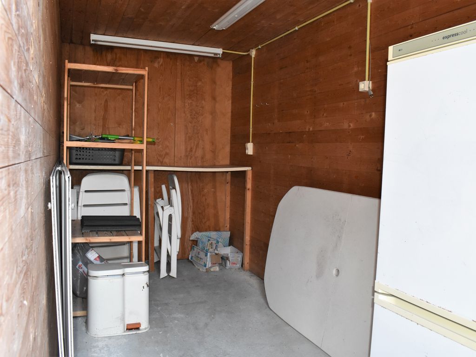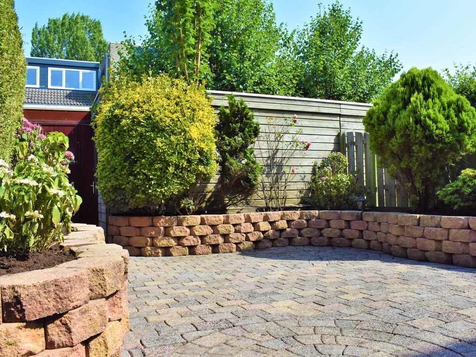Anna Polaklaan 2, Amstelveen
€ 450.000,- k.k.
Details
Overdracht
- Vraagprijs
- € 450.000,- k.k.
- Status
- beschikbaar
- Aanvaarding
- in overleg
Bouw
- Soort woning
- woonhuis
- Soort woonhuis
- eengezinswoning
- Type woonhuis
- tussenwoning
- Aantal woonlagen
- 3
- Bouwvorm
- bestaande bouw
- Bouwjaar
- 1991
Energie
Oppervlakten en inhoud
- Woonoppervlakte
- 123 m²
- Perceeloppervlakte
- 125 m²
- Inhoud
- 330 m³
Indeling
- Aantal kamers
- 4
- Aantal slaapkamers
- 4
Buitenruimte
- Tuin
- achtertuin met een oppervlakte van 60 m²
Omschrijving
Een heerlijke ruime eengezinswoning, 5 kamer woning, mooie UITBOUW begane grond, zonnige tuin met schuurtje, open haard, fraaie vloer, twee dakkapellen op de zolderetage, turn key, in een kindvriendelijk straatje gelegen in het groene Westwijk Amstelveen Zuid. For English see below
Absolute pluspu... lees meer
Een heerlijke ruime eengezinswoning, 5 kamer woning, mooie UITBOUW begane grond, zonnige tuin met schuurtje, open haard, fraaie vloer, twee dakkapellen op de zolderetage, turn key, in een kindvriendelijk straatje gelegen in het groene Westwijk Amstelveen Zuid. For English see below
Absolute pluspunten:
- Rustig kindvriendelijk straatje gelegen na bij speelplaatsen, groenvoorzieningen en watersingels.
- De ruime opzet en het vele daglicht door de grote raamoppervlakten, schuifpui en uitbouw.
- Turnkey.
- Heerlijke ruime tuin met eigen berging/ schuur.
- VIER ruim bemeten slaapkamers.
- Woonoppervlakte totaal ca 123 m2.
- Volwaardige derde etage, tweede master, van circa 20 m2.
- Ruime en zonnige achtertuin van ca 46 m2.
- Perceel eigen grond van ca 125 m2.
- Riante living met fraaie open haard.
- Een fijne en nette buurt, kindvriendelijk en groen.
Op korte loopafstand ligt het onlangs vernieuwde en uitgebreide winkelcentrum Westwijkplein met diverse winkels en speciaalzaken. In de directe omgeving bevinden zich diverse sportparken (tennis / voetbal / hockey) en niet te vergeten het Amsterdamse bos. Ook diverse scholen (Internationale School, lager en middelbaar) en kinderopvang liggen allemaal binnen loop- en/of fietsbereik. Door de centrale ligging, meerdere autowegen, busverbindingen en metrolijn 51 is zowel Schiphol als het centrum van Amsterdam gemakkelijk bereikbaar.
Kortom: alle moderne comfort en ruimte om het woonplezier optimaal te maken. Zie de foto’s en de plattegronden voor de exacte indeling van dit fijne huis!
Begane grond: keurige voortuin, vrij parkeren, rustige straat met enkel bestemmingsverkeer, entree, tochthal, toiletruimte, overloop, kelder /trapkast, ruime living met uitbouw, schuifpui en open haard, met toegang tot achtertuin tuin met achterom.
Woonkamer en open keuken: De woonkamer en de keuken zijn voorzien van een fraaie vloer. De keuken is gelegen aan de voorzijde van de woning en uitgerust met o.a. inbouw apparatuur, vaatwasser, inbouwoven, inbouwmagnetron, 5 pits gasfornuis. De woonkamer (opp. circa 45 m2) ligt aan de achterzijde van het huis en geeft toegang tot de zonnige tuin met achterom middels een schuifpui. De tuin is verzorgd en heeft een aparte berging/ schuur.
Eerste verdieping: overloop, DRIE ruime slaapkamers, badkamer. De badkamer is uitgerust met een inloopdouche, wasmeubel, toilet en radiator, keurig betegeld.
Zolderverdieping: De riante en volwaardige zolderetage meet circa 28 m2 (woonoppervlak) en kan dienst doen als tweede master, een eigen living, fitness etage, kantoor, etc. Op de ruime overloop vindt u de opstelling van de C.V. ketel, bergingsruimte en wasruimte voor opstelling wasmachine/ droger. Deze etage heeft verder een fijn en groot raamoppervlak door de brede dakkapel aan de achterzijde en de standaard dakkapel aan de voorzijde. Komt u zelf maar kijken.
De fraaie achtertuin met achterom heeft door de vrije ligging aan de zijkant en de diepte van de tuin veel zon in de zomer. De tuin is omheind met een solide en fraaie houten schutting en meet een oppervlakte van circa 46 m2.
Maak vrijblijvend een afspraak voor een bezichtiging. U bent welkom.
A lovely spacious family home, 5 room home, beautiful OUTDOOR ground floor, sunny garden with shed, fireplace, beautiful floor, two dormer windows in the attic floor, turn key, in a child-friendly street located in the green Westwijk Amstelveen South. You are welcome. For English see below
The recently renovated and expanded Westwijkplein shopping center with various shops and specialty shops is a short walk away. In the immediate vicinity there are various sports parks (tennis / football / hockey), not to mention the Amsterdam forest. Various schools (International School, primary and secondary) and childcare are all within walking and / or cycling range. Due to its central location, multiple motorways, bus connections and metro line 51, both Schiphol and the center of Amsterdam are easily accessible.
Absolute plus points:
- Quiet child-friendly street located near playgrounds, landscaping and water singles.
- The spacious layout and lots of daylight through the large window surfaces, sliding doors and expansion.
- Turnkey.
- Lovely spacious garden with its own storage / shed.
- FOUR generously sized bedrooms.
- Living area and space in total around 123 m2.
- Full third floor, second master, of approximately 20 m2.
- Spacious and sunny back garden of approximately 46 m2.
- Plot of land of approximately 125 m2.
- Spacious living room with beautiful fireplace.
- A nice and neat neighborhood, child friendly and green.
In short: all modern comfort and space to make the living pleasure optimal. See the photos and the floor plans for the exact layout of this nice house!
Ground floor: neat front garden, free parking, quiet street with only local traffic, entrance, tour hall, toilet, landing, cellar / stairs cupboard, spacious living room with extension, sliding doors and fireplace, with access to the back garden.
Living room and open kitchen: The living room and kitchen have a beautiful floor. The kitchen is located at the front of the house and is equipped with appliances, dishwasher, built-in oven, built-in microwave, 5 burner gas stove. The living room (approx. 45 m2) is located at the rear of the house and gives access to the sunny garden with a back door through a sliding door. The garden is well cared for and has a separate storage / shed.
First floor: landing, THREE spacious bedrooms, bathroom. The bathroom is equipped with a walk-in shower, washbasin, toilet and radiator, neatly tiled.
Top floor: The spacious and complete attic floor measures approximately 28 m2 (living space) and can serve as a second master, a private living room, fitness floor, office, etc. On the spacious landing you will find the layout of the C.V. boiler, storage room and laundry room for washing machine / dryer. This floor also has a fine and large window surface due to the wide dormer window at the rear and the standard dormer window at the front. Come and see for yourself.
The beautiful back garden with back entrance has a lot of sun in the summer due to the free location on the side and the depth of the garden. The garden is fenced with a solid and beautiful wooden fence and measures an area of approximately 46 m2.
Make an appointment for a viewing without obligation. You are welcome.

